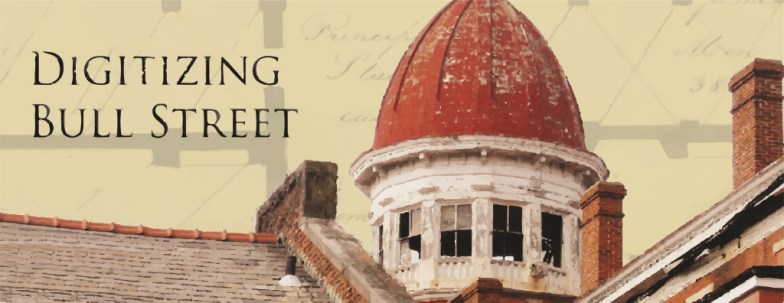"Plan of Grounds"
Dublin Core
Title
"Plan of Grounds"
Description
The plan shows a map of the Bull Street site in 1909, drawn by an associate of Shand & Lafaye Architects.
Creator
Clarence T. Jones, Shand & Lafaye Architectes
Source
Maps-or- Site Plan, South Carolina State Hospital; Box 12A; Series 190018 State Department of Mental Health, Office of the State Commissioner, Administrative, Correspondence, and speech files of the Superintendent/state commissioner, ca. 1919-1973, Mc-M, South Carolina Department of Archives and History
Date
1909-12-uu
Contributor
Digitized by: Kayla Halberg
Equipment: Nikon D3200
Date Digital: 2014-02-20
Equipment: Nikon D3200
Date Digital: 2014-02-20
Rights
This is a digital image of an archival item held by the South Carolina Department of Archives and History. Digitizing Bull Street has made this content available for educational and scholarly purposes.
Identifier
Halberg.24
Maps Item Type Metadata
Physical Dimensions
35cmX21.5cm
Files
Collection
Citation
Clarence T. Jones, Shand & Lafaye Architectes, “"Plan of Grounds",” Digitizing Bull Street, accessed April 29, 2024, http://www.digitalussouth.org/bullstreet/omeka/items/show/299.

