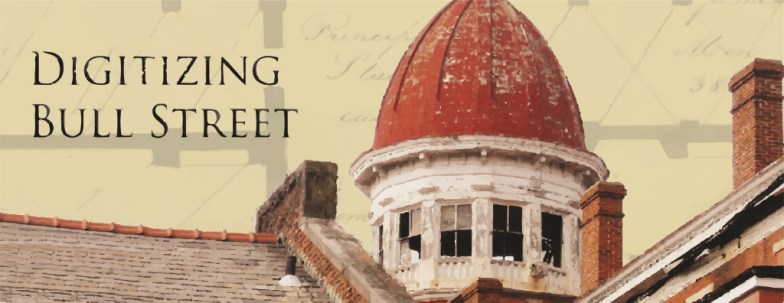Elevation of the Back or South Front of the Lunatic Asylum
Dublin Core
Title
Elevation of the Back or South Front of the Lunatic Asylum
Description
Original drawing of the South elevation of the Mills Building. Shows original plan of the porch.
Creator
Robert Mills
Source
Folder 10 "Plans of Building," Container 1, Series 190094, Elevations and Floor Plans for the South Carolina Lunatic Asylum, 1821-1827, South Carolina Department of Archives and History
Date
1821-1827
Contributor
Digitized by: Kayla Halberg
Equipment: Nikon D3200
Date Digital: 2014-02-08
Equipment: Nikon D3200
Date Digital: 2014-02-08
Rights
This is a digital image of an archival item held by the South Carolina Department of Archives and History. Digitizing Bull Street has made this content available for educational and scholarly purposes.
Identifier
Halberg.08
Architectural Drawing Item Type Metadata
Physical Dimensions
36cm X 58 cm
Files
Collection
Citation
Robert Mills, “Elevation of the Back or South Front of the Lunatic Asylum,” Digitizing Bull Street, accessed May 4, 2024, https://www.digitalussouth.org/bullstreet/omeka/items/show/243.

