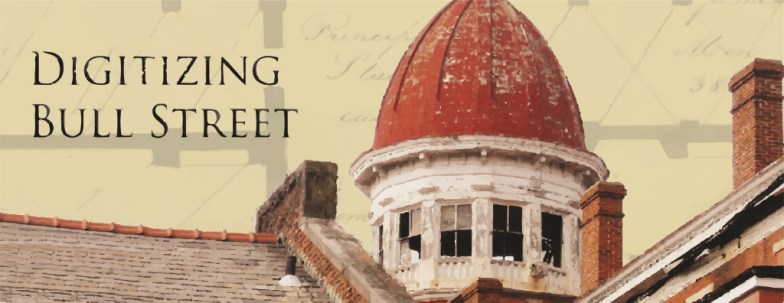"One Hundred and Fortieth Annual Report, South Carolina State Hospital"
Dublin Core
Title
"One Hundred and Fortieth Annual Report, South Carolina State Hospital"
Description
The 1963 annual report includes several pages discussing the lowering of the brick wall that first surrounded the Mills Building, and was later extended as the campus expanded. The report includes two historic photographs of the North Façade in 1861 and South Elevations of the Mills Building after the wall is lowered in 1862. There are several photos of the lowering of the wall. Photos of the original outbuildings constructed in 1830 and a mid-twentieth century greenhouse that were demolished after the wall was lowered are also included.
Creator
South Carolina State Hospital; State Budget and Control Board
Source
Box 1, Series 190093, State Dept. of Mental Health, Division of Education and Research, Historical Research Files, ca. 1900-1999, South Carolina Department of Archives and History
Date
1963-uu-uu
Contributor
Digitized by: Kayla Halberg
Equipment: Nikon D3200
Date Digital: 2014-02-21
Equipment: Nikon D3200
Date Digital: 2014-02-21
Rights
This is a digital image of an archival item held by the South Carolina Department of Archives and History. Digitizing Bull Street has made this content available for educational and scholarly purposes.
Format
15cmX20cm
Identifier
Halberg.15
Documents Item Type Metadata
Physical Dimensions
15cmX20cm
Files
Collection
Citation
South Carolina State Hospital; State Budget and Control Board, “"One Hundred and Fortieth Annual Report, South Carolina State Hospital",” Digitizing Bull Street, accessed May 17, 2024, https://www.digitalussouth.org/bullstreet/omeka/items/show/443.

