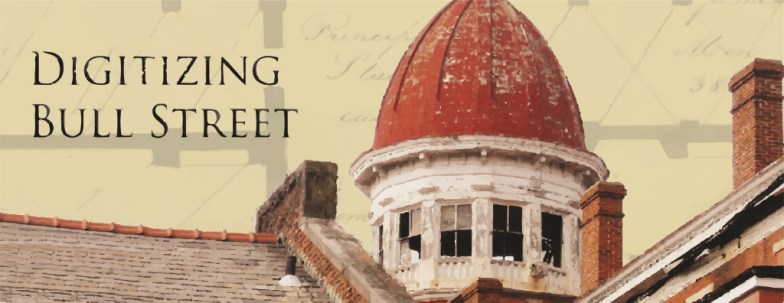The Blueprint for the Chapel of Hope, North and West side.
Dublin Core
Title
The Blueprint for the Chapel of Hope, North and West side.
Description
The blueprint showing the Chapel of Hope by Lafaye, Fair, Lafaye and Associates. Blueprint sheet A5. The perspective shows the North side with the Academy for Pastoral Education and the West side, the rear of the chapel.
Creator
Lafaye, Fair, Lafaye and Associates.
Source
S112021, Budget and Control Board, Project Files, SC State Hospital, South Carolina Department of Archives and History
Date
1963-01-01
Contributor
Digitized by Larry Lane
Equipent: Canon PowerShot G11
Date Digital: 2014-02-26
Equipent: Canon PowerShot G11
Date Digital: 2014-02-26
Rights
“This is a digital image of an archival item held by the South Carolina Department of Archives and History. Digitizing Bull Street has made this content available for educational and scholarly purposes.”
Identifier
Lane.035D
Architectural Drawing Item Type Metadata
Physical Dimensions
86 x 60 cm
Files
Collection
Citation
Lafaye, Fair, Lafaye and Associates., “The Blueprint for the Chapel of Hope, North and West side.,” Digitizing Bull Street, accessed May 2, 2024, https://www.digitalussouth.org/bullstreet/omeka/items/show/9.

