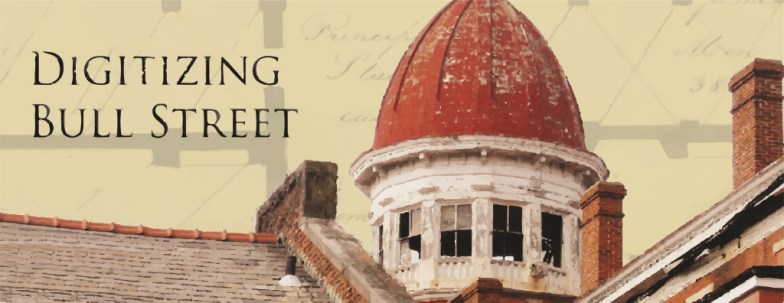Trezevant: Main Floor Plan - Exterior Walls
Dublin Core
Title
Trezevant: Main Floor Plan - Exterior Walls
Description
A measured footprint drawing of Trezevant, showing the building's rectangular shape, with projecting on both the north and south ends, and a central wing extending out of the center back.
Creator
Heyward & Woodrum, Columbia, SC
Source
Historic Columbia Foundation; Heyward and Woodrum
Date
2013-12-uu
Contributor
Digitized by: Diana Garnett
Equipment: Fujifilm 12.2 Megapixel
Date Digital: 2014-03-24
Equipment: Fujifilm 12.2 Megapixel
Date Digital: 2014-03-24
Rights
This is a digital image of an archival item held by the South Carolina Department of Archives and History. Digitizing Bull Street has made this content available for educational and scholarly purposes.
Identifier
Trezevant_Footprint08
Files
Collection
Citation
Heyward & Woodrum, Columbia, SC, “Trezevant: Main Floor Plan - Exterior Walls,” Digitizing Bull Street, accessed May 18, 2024, https://www.digitalussouth.org/bullstreet/omeka/items/show/97.

