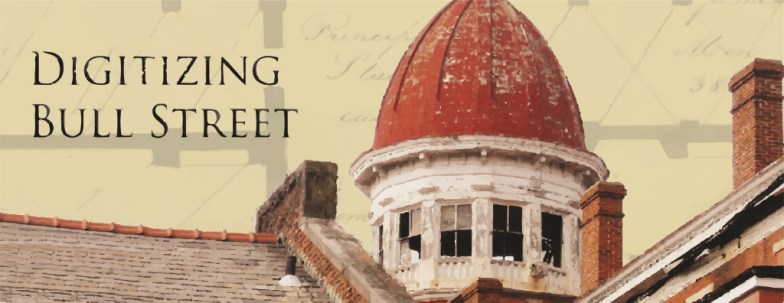Report for the S.C. State Hospital, "Individual building report for Ward B-21"
Dublin Core
Title
Report for the S.C. State Hospital, "Individual building report for Ward B-21"
Description
Lists characteristics of building (including size, floors, trim, finish, etc), plumbing and electrical details, and list of needed repairs. Interesting remark: "2 Concrete Terraces Adaptable for Use as Day Rooms. They would furnish 900 sq. ft. of Additional Floor Space if Roofed & Enclosed." Urgent repairs would cost $7,400 and desirable repairs $21,200.
Creator
The McPherson Company, Engineers - Architects, Greenville, South Carolina
Source
Container 2, S 190012, South Carolina State Hospital (Columbia, S.C.), Construction projects file, 1948-1962, South Carolina Department of Archives and History
Date
1949-04-12
Contributor
Digitized by Stephanie Gray
Equipment: Nikon Coolpix L27
Date Digital: 2014-02-21
Equipment: Nikon Coolpix L27
Date Digital: 2014-02-21
Rights
This is a digital image of an archival item held by the South Carolina Department of Archives and History. Digitizing Bull Street has made this content available for educational and scholarly purposes.
Identifier
Gray.6956,57
Documents Item Type Metadata
Physical Dimensions
22cm x 28cm
Files
Collection
Citation
The McPherson Company, Engineers - Architects, Greenville, South Carolina
, “Report for the S.C. State Hospital, "Individual building report for Ward B-21",” Digitizing Bull Street, accessed May 16, 2024, https://www.digitalussouth.org/bullstreet/omeka/items/show/42.

